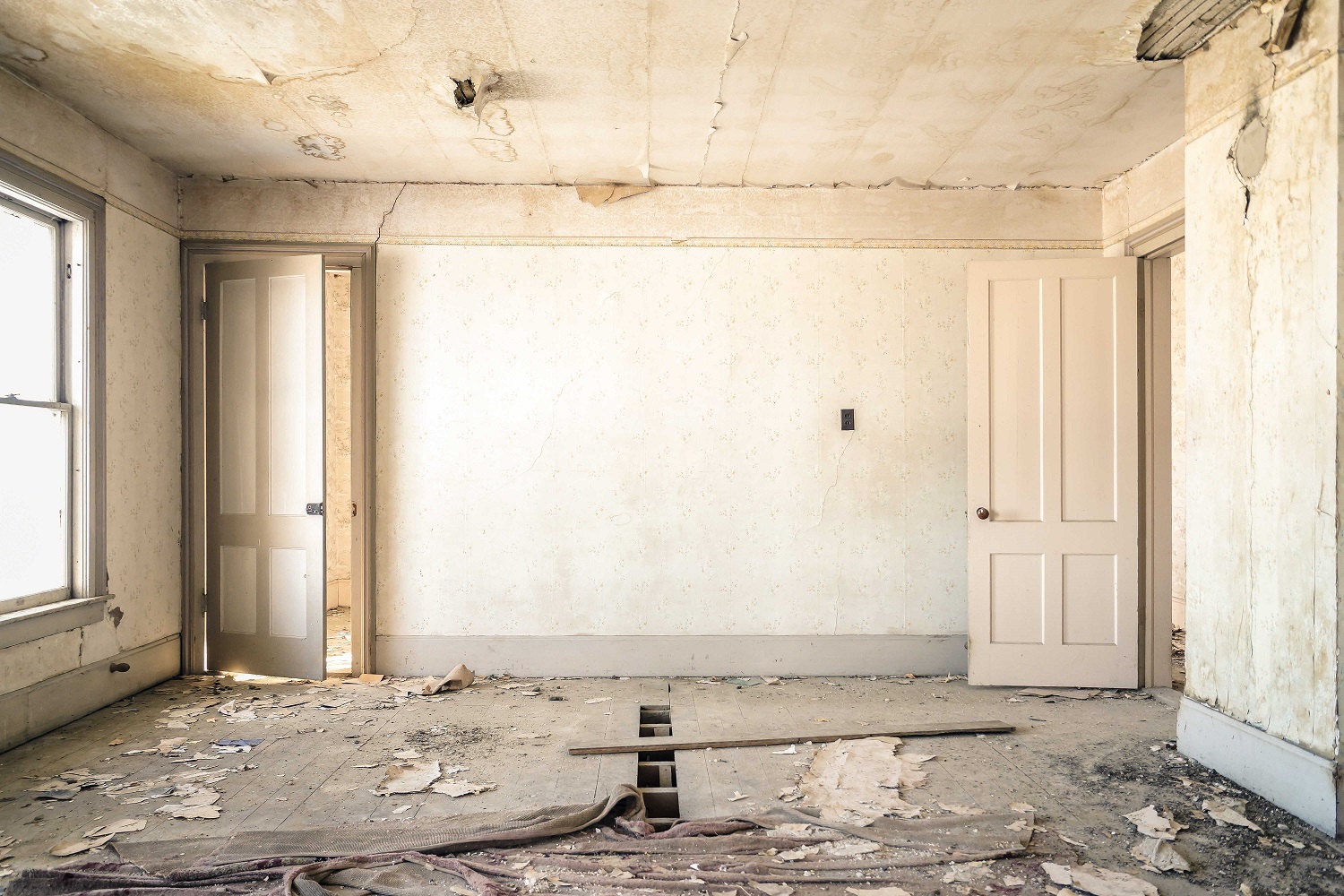
Home Structure Inspection
The inspector shall inspect the visible and accessible structural components including foundation areas, floors, walls, columns or posts, ceilings, wall and roof framing.
The home inspector shall describe the type of foundation, floor structure, wall structure, columns or posts, ceiling structure, roof structure.
The home inspector will probe structural components where deterioration is suspected.
The inspector will enter under floor crawl spaces, basements, and attic spaces except when access is obstructed, when entry could damage the property, or when dangerous or adverse situations are suspected.
The report will include a description of the methods used to observe under floor crawl spaces, framing, sub-floors, roof sheathing, and attic structural components. All inspections are limited to those areas which are readily accessible and visually observable to the inspector.
Any signs of abnormal or significant water penetration into the building or signs of abnormal or significant condensation on building components will be inspected and evaluated.
Common defects include wood rot, significant settlement or shifted framing, possible mold problems, insufficient ventilation, and a lack of proper insulation at those areas visible to the inspector.
Per the Standards of the American Society of Home Inspectors, the inspector is NOT expected or required to provide engineering or architectural services.
The inspector is not a licensed engineer.
The home inspector will not be entering any area or perform any procedure that may damage the property or its components or be dangerous to or adversely affect the health of the home inspector or other persons. The inspector won’t be crawling through or walking on components covered by insulation, such as those attic spaces where no floor boards or planks have been installed.
The goal of the inspector is to find and report upon any structural defects that could need repairs, or at least rise to the level of needed expert evaluation.
Common defects include significantly sloped floors, large cracks in the foundation, warped and irregular sloped roof sheathing & framing in the attic, sagging or warped beams and joists.
In some cases, the client will be advised to hire a licensed engineer or structural contractor for expert evaluation & cost estimates for needed structural repairs.



